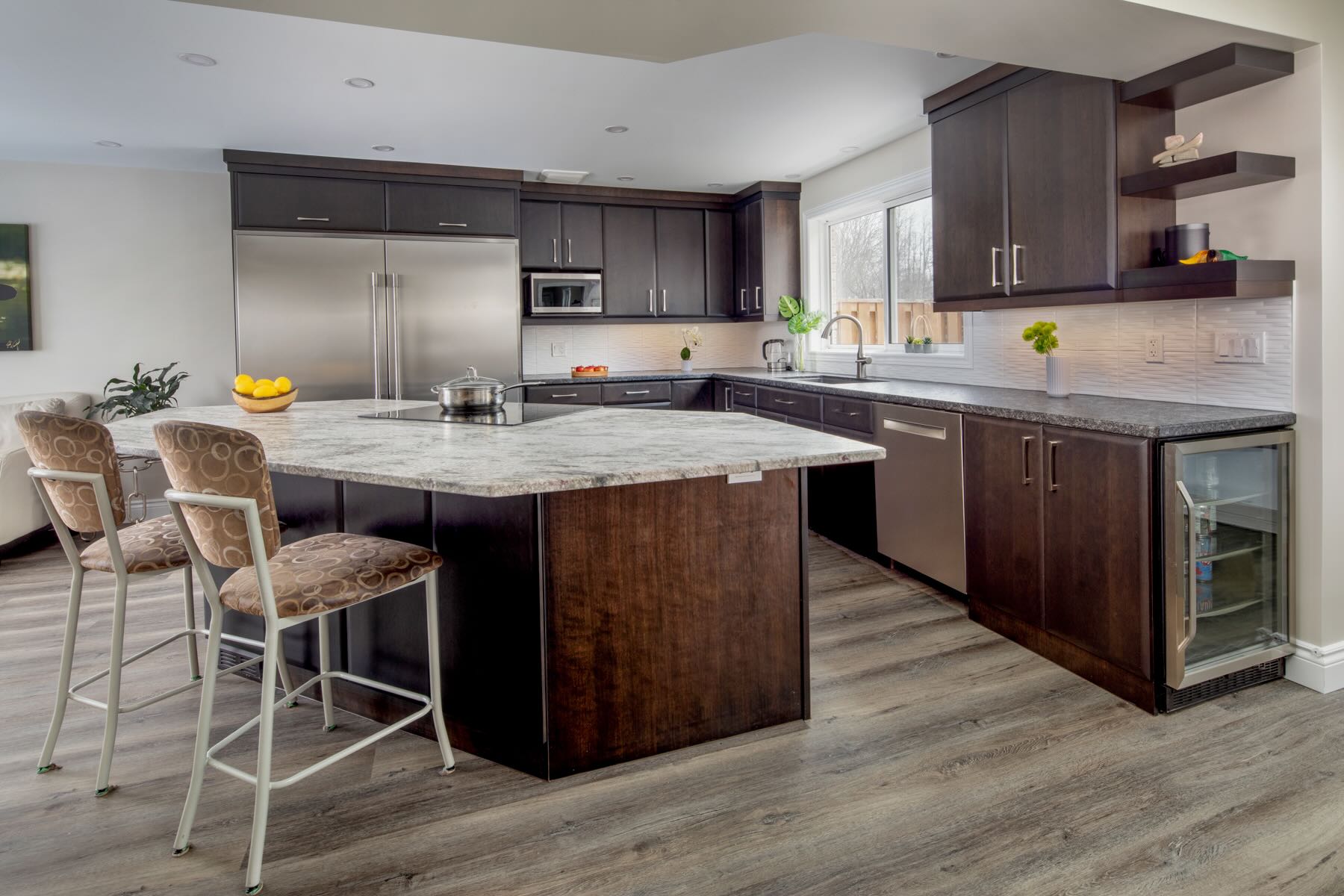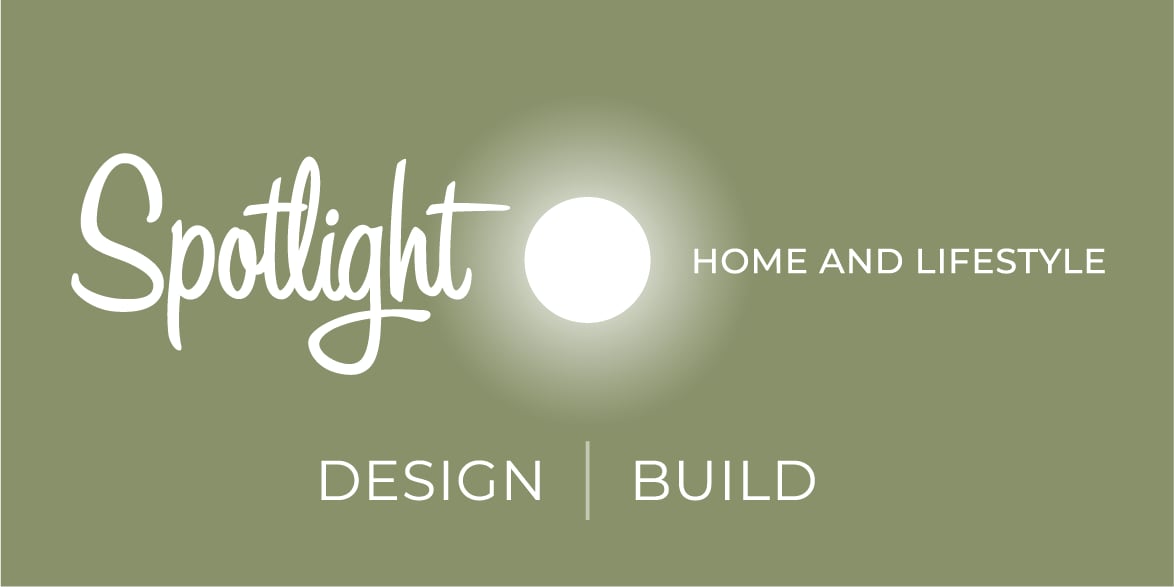Open and Connected, Peterborough

These homeowners love to regularly entertain, but their house didn't provide a suitable atmosphere. The kitchen barely accommodated two people, the laundry room was not functional, and the house felt fragmented. Living spaces were compartmentalized and did not allow family and guests to easily gather together.
The homeowners wanted a large open concept area with a large functional kitchen that allows them to stay connected to children and guests. We removed all the walls between the kitchen, dining, and living areas, and reconfigured the laundry room to easily accommodate coats and boots.
The final result is an open concept living area, that allows family and friends to feel connected during gatherings.

The word ‘craftsmanship’ immediately comes to the forefront. Right from the construction of the foundation, through framing and final touches, the quality of the build was impressive indeed.

How Much Will Your Home Or Cottage Cost To Design And Build?
Discover the five things you need to do to accurately determine the cost of your new home or cottage, and how to avoid the big budgeting mistake too many people make.








